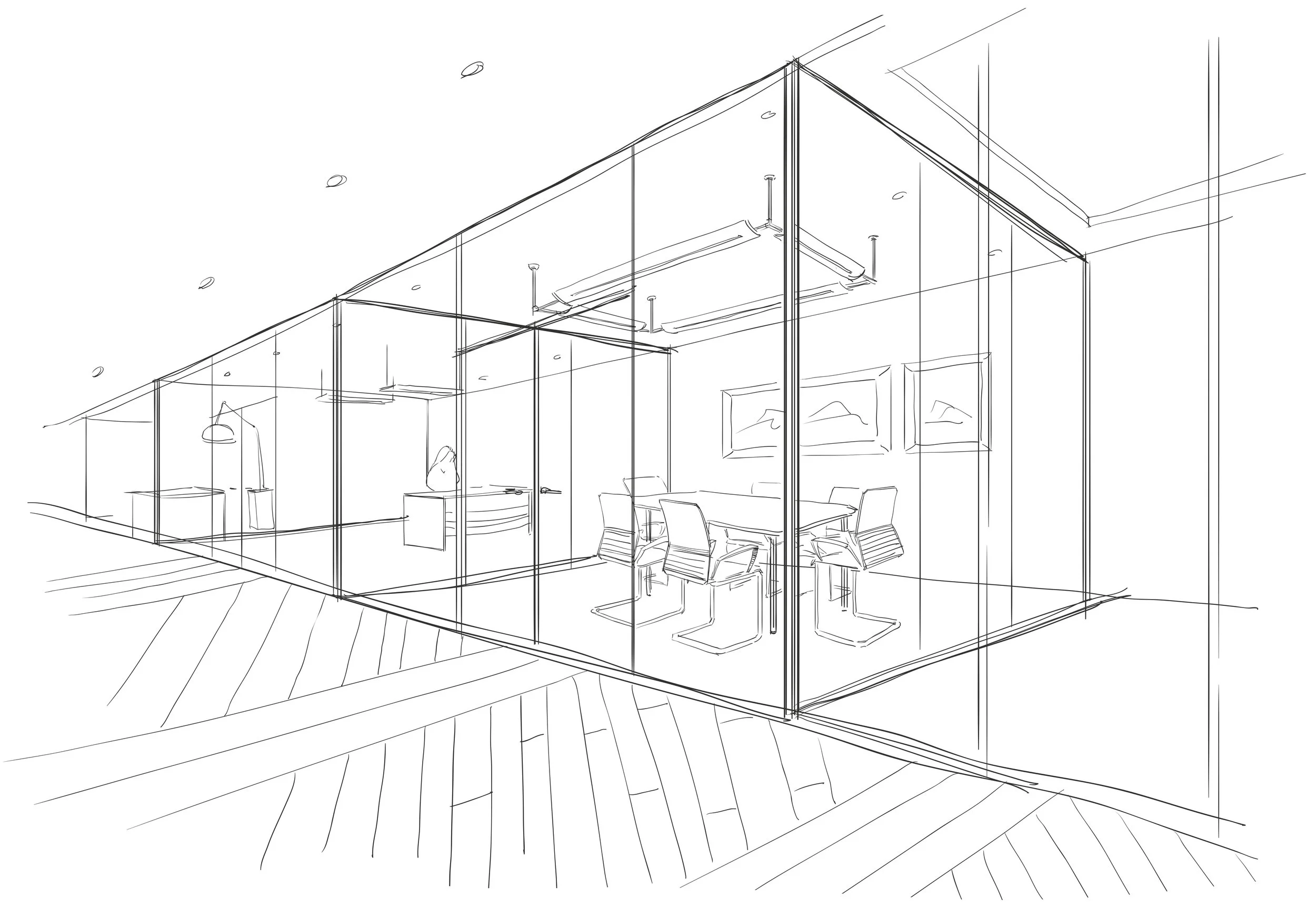Space Planning
Space planning is an essential and often overlooked part of any construction or refurbishment project.
Effective space planning ensures a building is functional and meets the users’ specific requirements.
At MGS we help our clients deliver successful projects that leave users with a feeling of perfect harmony in the workplace.
Our Space Planning Team
Our space planners work closely with clients to:
Understand requirements - By spending time with clients and users we can pin point exactly how the space is intended to be used. It is also important to think about how this might change and evolve over time. Through early consultation, we employ at network of professionals to identify ways to optimise the space efficiency.
Find creative options - By leveraging our network of expert designers, architects and specifiers we can source the best ideas and creative thinking to help make optimum use of the space.
Provide examples - We have extensive knowledge gained from working on projects across London, Hertfordshire and the wider UK and we can tap into this knowledge to give you specific examples of how to maximise the space. This provides a far more tangible idea of what is possible and helps you to visualise how your space might look.
Benefits of using our Space Planners
Not only does this approach guarantee that the space is being used to its full potential, but for commercial projects, this also helps to ensure that you get the best return on investment.
Whether rearranging an existing space, planning for alterations/extensions or undertaking a new construction, MGS’s experienced space planners can make the most out of the space.
For more information on how MGS can help with space planning to ensure your next project is a success, don’t hesitate to get in touch and speak to one of our expert team.

